6 FOREST PATH | CLEARVIEW, ON
CUSTOM-BUILT TIMBER-FRAMED HOME IN COLLINGWOODLANDS
WELCOME TO 6 FOREST PATH
Masterfully crafted, custom-built timber frame home on nearly 3 private, wooded acres in the highly esteemed Collingwoodlands Community. Each detail has thoughtfully been considered from the high performance Structural Insulated Panels (SIPSs) to sensors initiating instant hot shower upon entry and individual thermostats in each room of the house. This estate-sized property offers beautiful perennial gardens, stunning architecture, a remarkable front deck, ample parking and breathtaking outdoor spaces that can be enjoyed in any weather. The home features vaulted ceilings with a large, eat-in chef's kitchen and oversized quartz countertops plus a serving pantry - equipped with a dual oven and sink - perfect for keeping open space tidy while entertaining. The living room, kitchen and dining area is flooded with natural light and offers a floor-to-ceiling wood-burning stone fireplace and a functional loft space overlooking it all. Enjoy a main floor primary bedroom with a walkout to a bonus deck and 4-piece ensuite plus large walk-in closet with custom shelving. The lower level features an additional family room with gas fireplace, wired for surround sound and a built-in entertainment shelving unit. This level also features 3 bedrooms, a fitness room, 2 bathrooms, laundry, cold cellar and walk out to the gorgeous outdoor space including a hot tub and fire pit. The oversized 3-car garage has access directly to the lower level or main floor mud room a large workshop in the back which can alternatively offer additional parking. Above the garage, there is a bonus space for future development. Collingwoodlands is a highly desired, active and welcoming community located within walking distance to Osler Bluff ski club and a short drive or bike ride to downtown Collingwood, beaches, golf, incredible hiking trails and more. Enjoy privacy, tranquility and serenity while being close to all of the amenities the area has to offer.
ASKING: $2,890,000
MLS®: S12324683
The Construction
No detail went unconsidered in this one-of-a-kind post-and-beam timber-frame home. Constructed of Eastern White Pine and Cedar with SIPs Insulation, the home features soaring vaulted ceilings, engineered and solid wood flooring and large, triple pane windows in each room of the house. Enjoy in-floor heating, temperature control in each room including the garage and workshop, and motion sensor activated hot water distribution in the showers of the home. The space above the garage offers opportunity for future development with in-law-potential, and the list of features and upgrades is notable. The architecture in this home is truly remarkable. Book your personal tour and fall in love with this incredible work of art.
The Property
This beautiful home is situated on nearly 3 acres, surrounded by trees and backing onto environmentally protected land. The stunning setting is perfect for enjoying the peace and tranquility of a rural setting while located within an extremely friendly community, and close to skiing, boating, shops and golf. Featuring an enclosed garden space, several covered and open areas to enjoy the surroundings all year round, a hot tub, fire pit, plenty of parking and room to expand if you dream of a pool or pickeball court in your future.
VIRTUAL TOUR
The Details
BEDROOMS: 1 + 3
BATHROOMS: 3.5
TOTAL FINISHED AREA: 3425 SQFT
Lot Size: 2.95 Acres
HEATING: In-Floor Radiant Heat
FIREPLACE: Wood-burning Fireplace & Gas Fireplace
Water: Municipally metered, Community Well
Sewer: Pump Chamber Septic System
Exterior: Wood & Stone
TAXES: $10,135.48 (2025)
AREA INFLUENCES: Beach, Golf, Skiing, Downtown, Trails
INCLUSIONS: Gas stove, 2x oven in pantry, fridge, dishwasher, washer, dryer, all window coverings, 2 x tv brackets in basement, cabinetry between laundry/utility room, Central vac + equipment, 2 x garage openers +remotes, Satellite, all electric light fixtures, vanity mirrors, speakers in garage shop
EXCLUSIONS: All art and decor, metal cabinetry in garage shop, bar fridge in shop, coat hook with railroad spikes by front door, radio shelf in pantry, coat hanger in mud room, orange lumber rack on back wall of garage, garden shed
YEAR BUILT: 2012
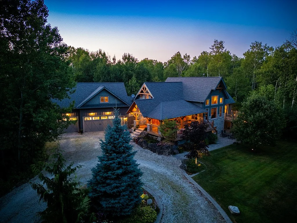

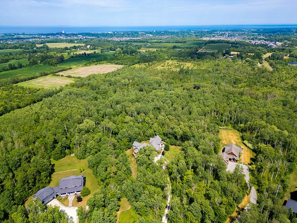

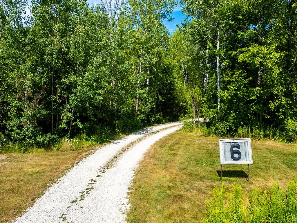
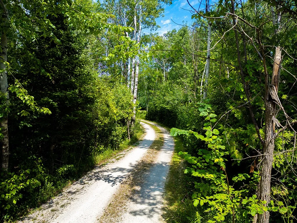
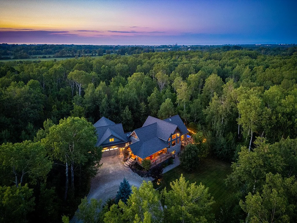

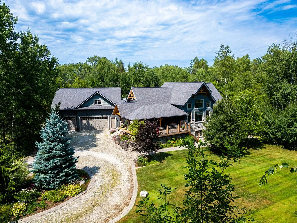
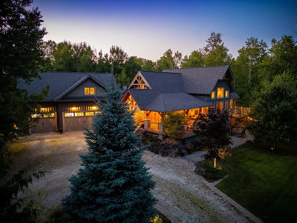
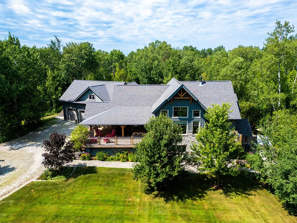


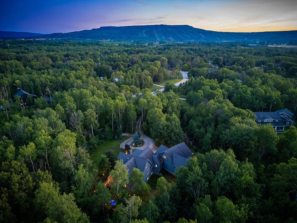

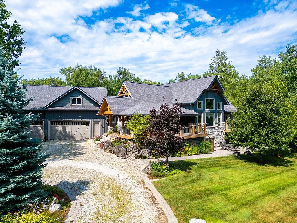
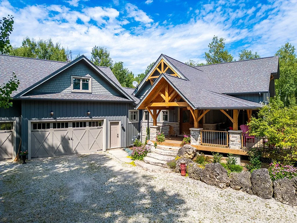
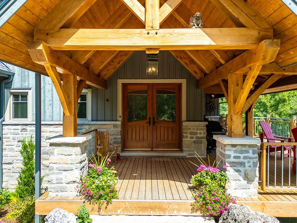
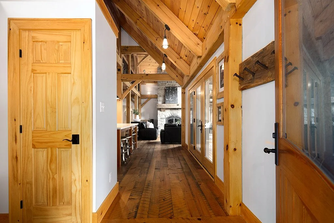
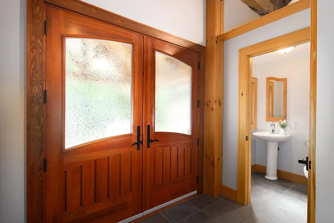
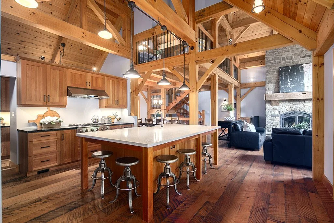
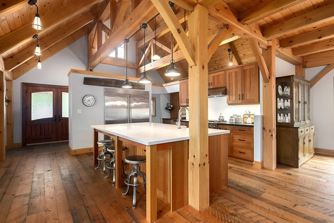
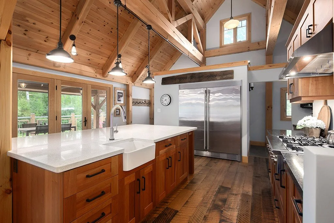
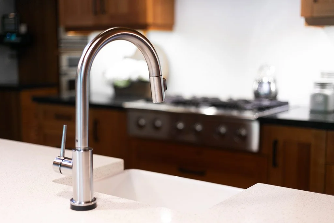

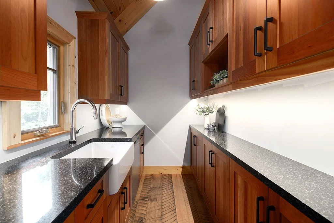
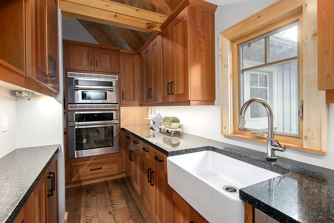
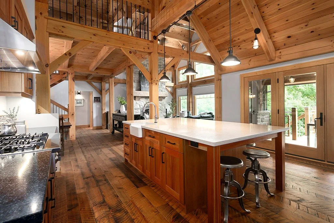
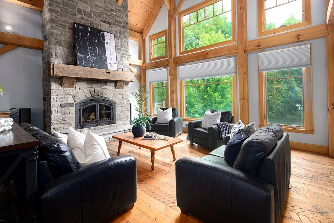
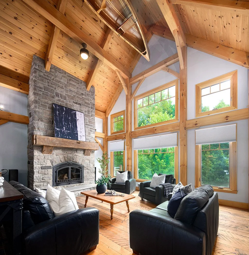

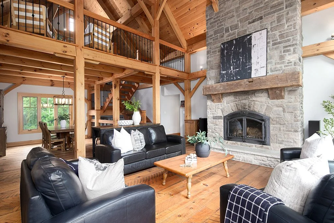
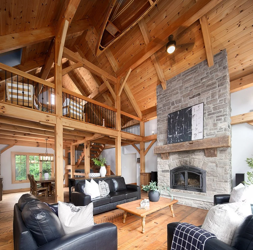
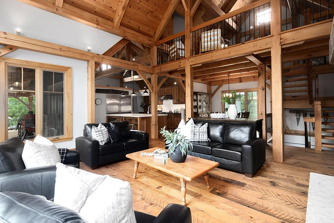

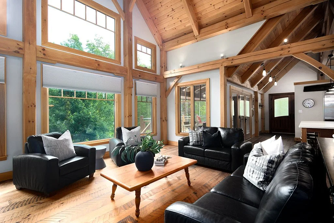
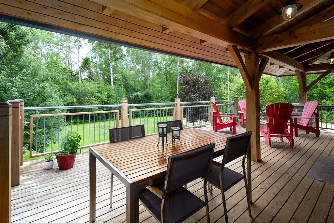
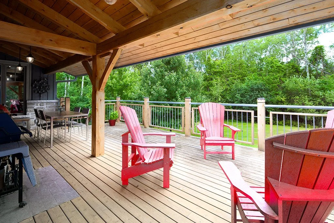
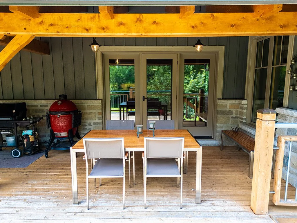
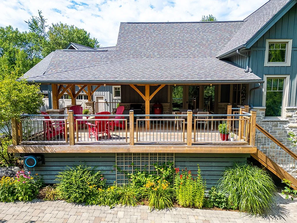
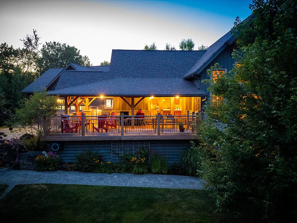
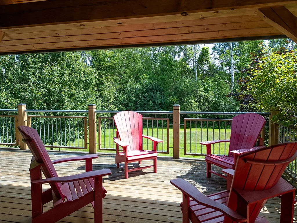
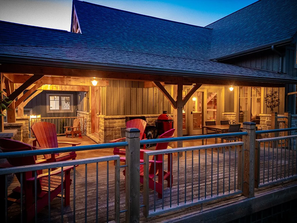
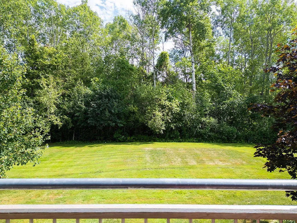

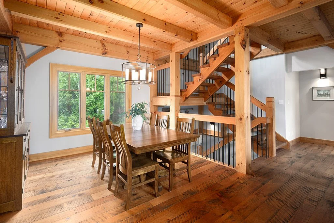
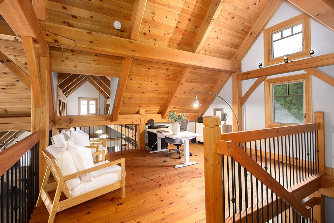

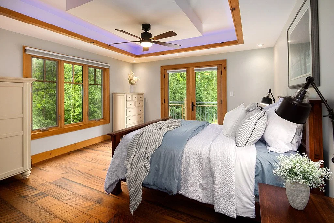
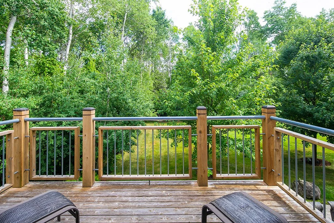
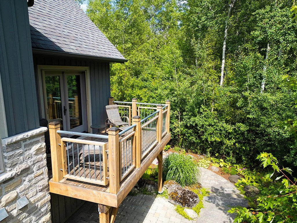

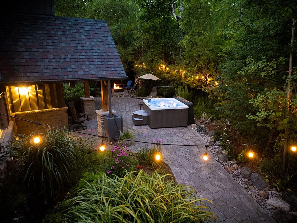

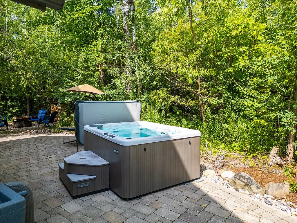
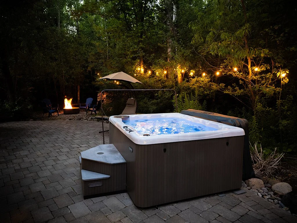
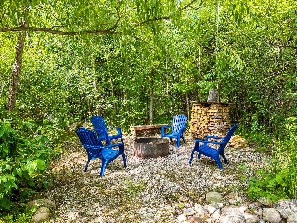
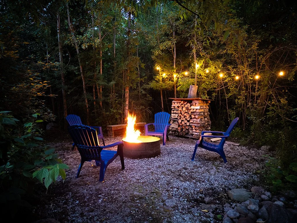
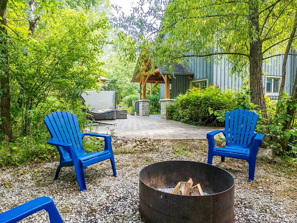
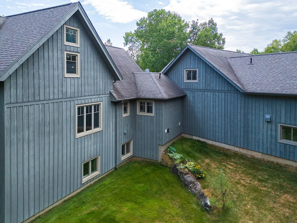
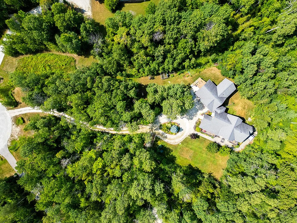
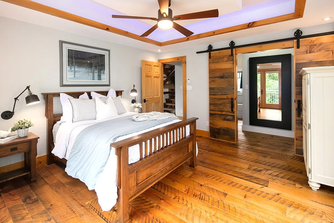
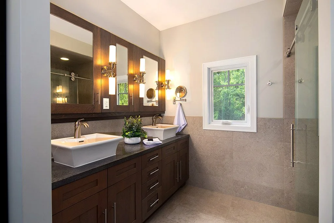

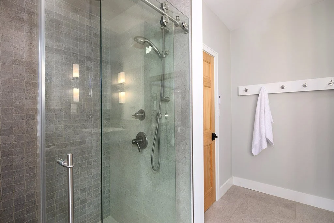
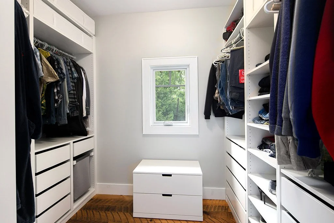
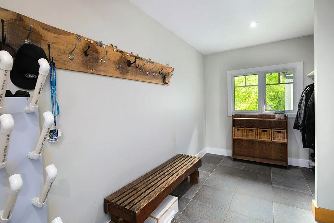
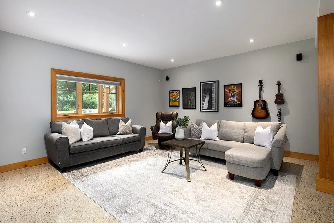
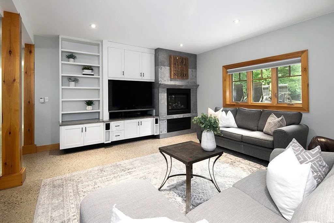
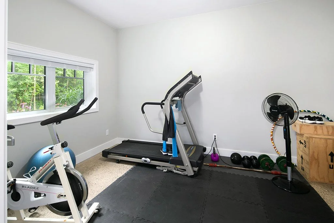
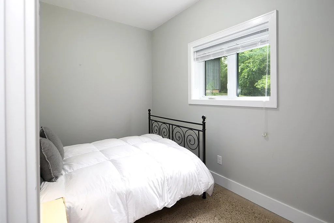
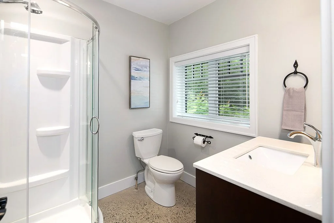
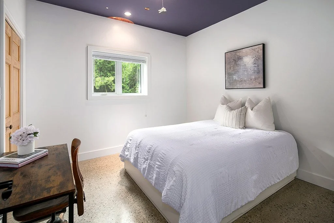
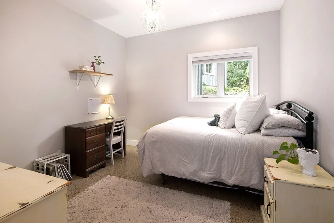

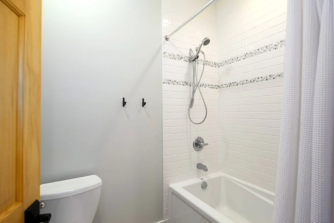
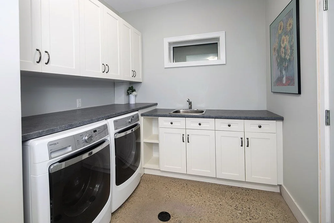


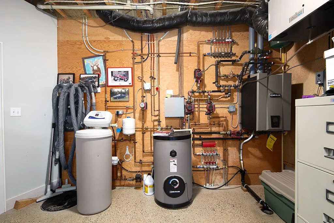
ADDITIONAL FEATURES AND FINISHES
Engineered reclaimed pine flooring with oiled finish throughout the main floor
Solid Pine flooring with oiled finish in loft, stairs and landings
Eastern White Pine Interior Timber Framing
Cedar Exterior Timber Framing
Custom solid Douglas Fir wood double door entrance from Madawaska Doors with multipoint locking system
Triple Paned windows with natural light in every room
Floor outlet in main floor living room for easy electrical installation without excessive cords
Removable apron on back side of kitchen island to allow access to extra cabinet storage
Motion sensors in bathrooms to start recirculation pump for hot water to be provided to showers quickly.
Heating controls in each individual room
Eavestroughs drain rain water away from house underground
High performance Structural Insulated Panels (SIPs insulation)
Running water in workshop in garage
Pump chamber septic system allowing even distribution of effluent through the drain field
Linear drain to ditch in garage for melted snow etc
Natural gas bbq hook up on deck
Built-in dryer racks in laundry hallway
Garage on 60 amp panel
4 exterior hose bibs
Built in central vac dust pans in kitchen and mud room
Boiler system with hot water storage tank for in-floor heat and water
60 amp panel in garage
All concrete cold cellar
Septic tank lids in garden beside lower level walk out
Hot Tub & Equipment negotiable
Collingwoodlands has an option $25 community association annual fee for social events and neighbourhood enhancement such as clean up in the spring and maintaining entrance signs and gardens
THE LAYOUT
RESOURCES
BUS ROUTES:
https://www.clearview.ca
HIGH SCHOOL:
Collingwood Collegiate Institute
Our Lady of Bay Catholic School
ELEMENTARY SCHOOL:
Nottawa Elementary School
St Mary’s Catholic School
WASTE COLLECTION:
Collection from Curb - Wednesdays
LIBRARY:
Clearview Public Library - Stayner Branch & Collingwood Public Library
HOSPITAL:
Collingwood General and Marine Hospital
POLICE SERVICE:
Ontario provincial police - Huronia West
FIRE STATION:
Collingwood
The Location
CLEARVIEW
Clearview - a short drive to Collingwood, Wasaga Beach and Blue Mountain. Established back in the mid-1800s, Clearview was an early settlement site that coincided with the construction between 1851 and 1855 of the railway line from Toronto to Collingwood. Back then the area was a significant agricultural and lumbering centre for the area. Today, the same is true but the area is becoming a tourist destination too! Families are discovering the quaint towns in Clearview with great shops and restaurants, plus the area has challenging golf courses and an array of biking/walking trails there’s plenty to do with the whole family! you are also a short drive to Blue Mountain Village and private ski clubs such as Osler Bluff for all of those who love their winter sports.
BOOK YOUR PERSONAL TOUR
Katia Abaimova, Broker
705-888-8979
katia@katiabythebay.ca
https://www.instagram.com/katiabythebay
Tracie Pearson, Broker
705-888-6910
traciepearson@gregsyrota.team
https://www.instagram.com/tpearson2018/











